User Options Settings
General Options - Visibility Tab
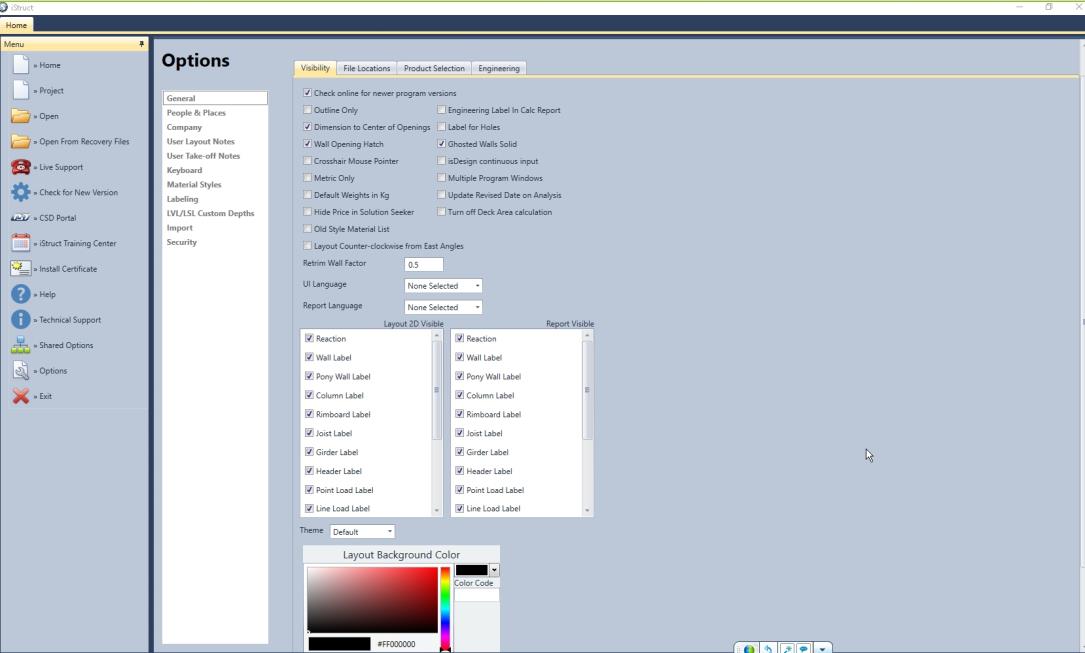
Visibility Tab has various standard defaults and controls most of the global visibility defaults.
- Layout 2D visible is the visibility of the working input screen of isPlan®
- Report Visible is the visibility that is reflected on the Layout Report of isPlan®
- Screen Themes and Layout background colours can be controlled by the user.
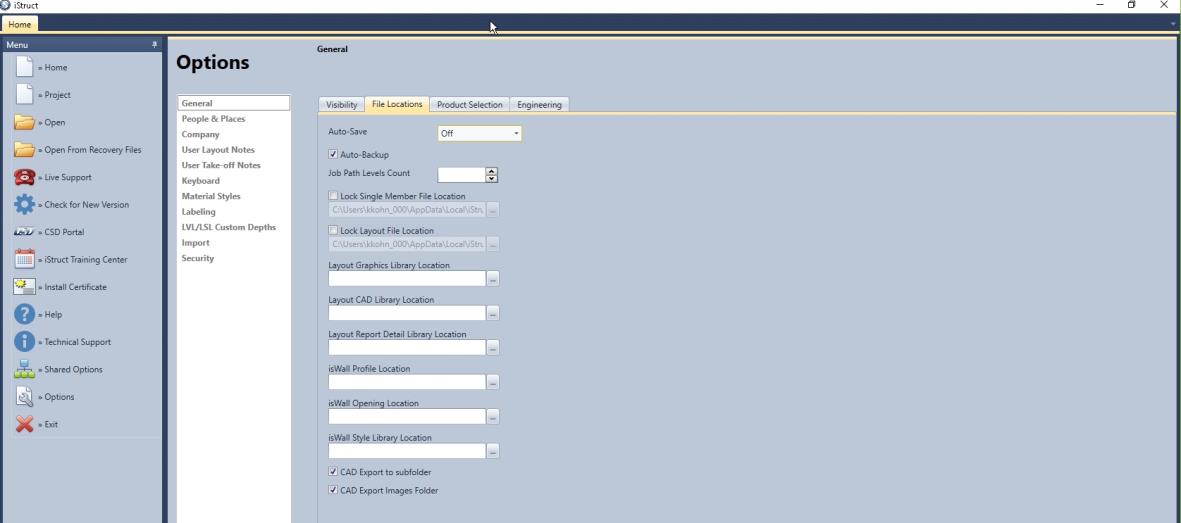
Auto-Backup makes a backup file of the current job the user is working on using an extension of .bak
Job Path Level count is an amount of folders of the job path that the user wants to include on reports.
Lock Single Member File Location is the location users want to store the isDesign® .isd (single member file)
Lock Layout File Location is the location where users want to store the isPlan® .isl file (layout file)
Layout Graphics Library Location is the location where users store the user defined Layout Graphics. These can include: notes, graphic symbols and lines created by the user within the graphic tab of isPlan®.
Layout CAD Library Location is the location where users store the CAD graphic files. These include: toilet, tub, sink graphics, .PNG files. These files can be created directly in isPlan®.
Layout Report Detail Library Location stores the DXF/DWG, PDF or picture graphic files that are used to make details for the layout report
isWall® Profile Location stores the users wall profiles
isWall® Opening Location stores the users window and door components
isWall® Style Library Location stores the users saved wall styles
CAD Export to subfolder*
CAD Export Images Folder*
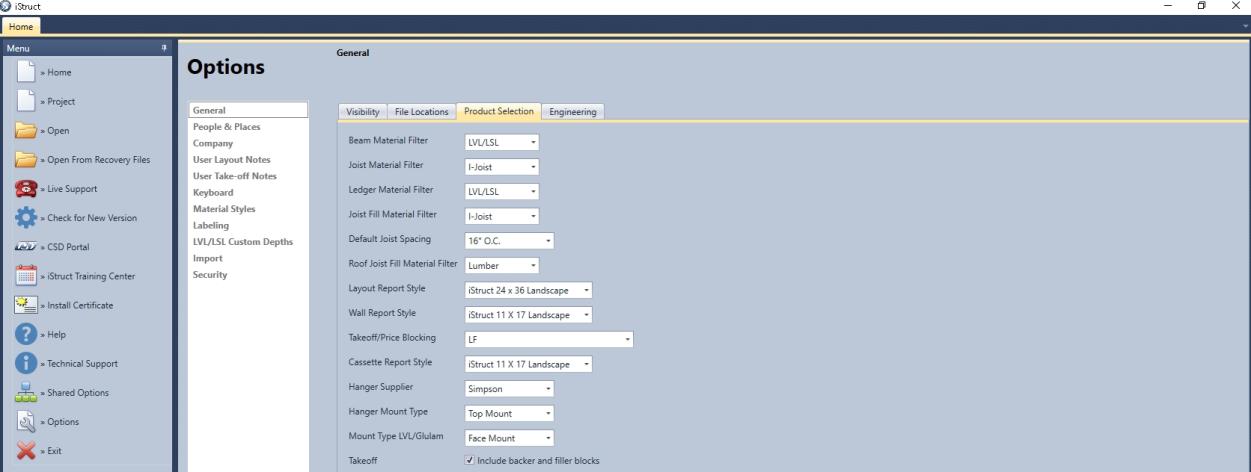
Beam Material Filter- Users select the material that they want to show as the beam default
Joist Material Filter-Users select the material that they want to show as the joist default
Ledger Material Filter- Users select the material that they want to show as the ledger default
Joist Fill Material Filter- Users select the material that they want to show as the joist fill default
Default Joist Spacing- Users select the common spacing that they want to show as the joist spacing default
Roof Joist Fill Material Filter- Users select the material that they want to show as the roof joist fill default
Layout Report Style- Users select the default Layout report style (template) for their final Layout drawing
Wall Report Style- Users select the default Wall report style (template) for their final Wall drawing
Takeoff/Price Blocking- Users select the default measurement unit for blocking pricing
Cassette Report Style- Users select the default cassette (floor panel) report style (template) for their final cassette drawing
Hanger Supplier- Users select available hanger supplier to set as their default
Hanger Mount Type- Users select preferred mount type for I-Joist designs
Mount Type LVL/Glulam- Users select preferred mount type for LVL/Glulam designs
Takeoff- Checking this box includes backer and filler blocks for additional nailing, connection and support. This is typically for I-Joists that are used as beams with Joists connected to them using hangers.
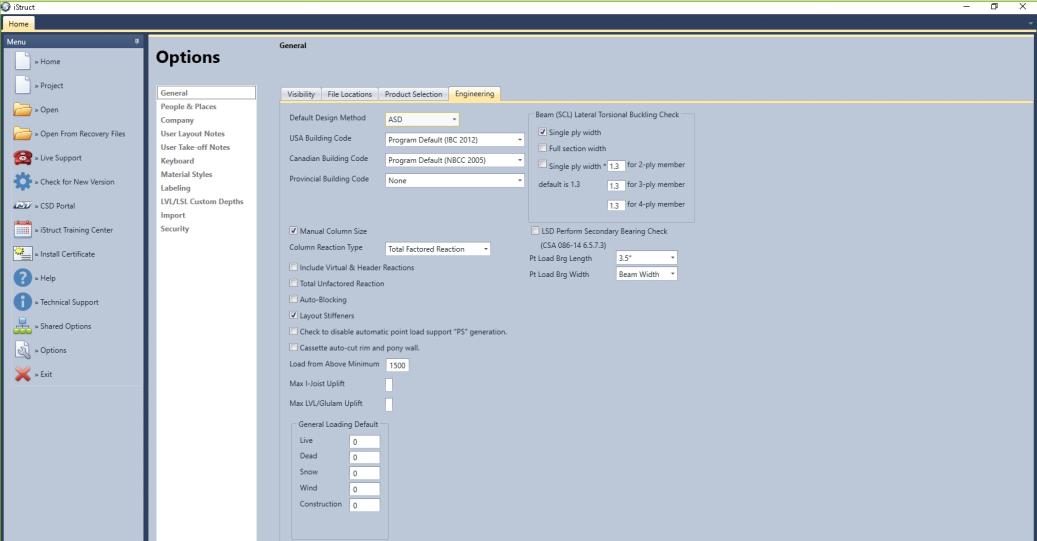
Default Design Method- Users choose which design method they would use whether ASD- United States, LSD- Canada or EC5- Europe
USA Building Code- Users choose which building code to use for their region
Canadian Building Code- Users choose which building code to use for their region
Provincial Building Code- Based on the users province they design for, they pick the designated Provincial Building Code
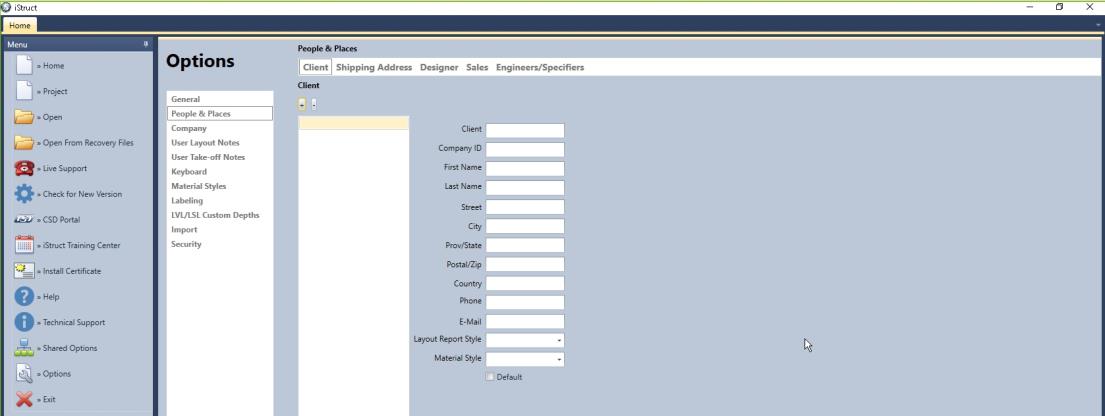
Client- Insert client information and select their default layout report and material style that can be attached to the specific client. This information can show up on the calc reports, quotes, cutting and layouts.
Each client can have a different material style and layout report style if desired.
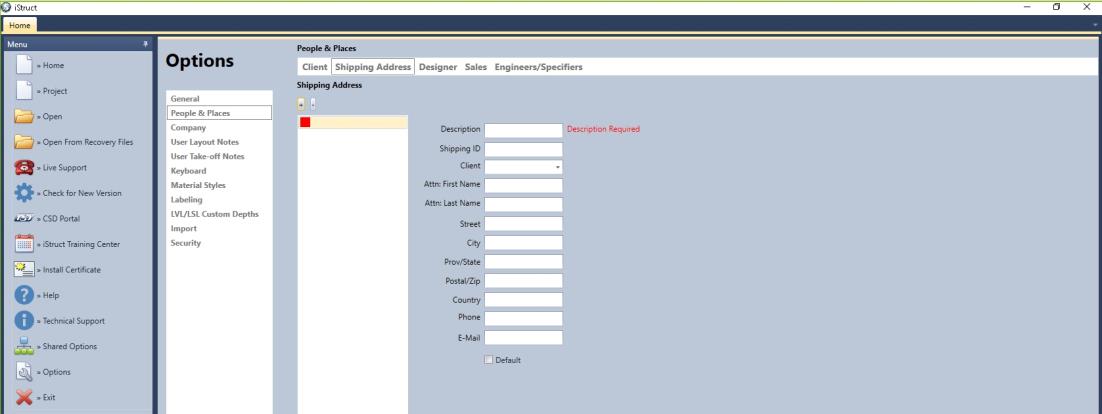
Shipping Address- Users fill out a description and Shipping ID then they can select a client and populate the rest of the Shipping address fields. This information can show up on the calc reports, quotes, cutting and layouts.
Designer- The designer fills in their specific information so that they can show this info on calc reports, quotes, cutting and layouts.
Sales- The designer/sales person fills in their specific information so that they can show this info on calc reports, quotes, cutting and layouts.
Engineers/Specifiers- The engineer/specifier in their specific information so that they can show this info on calc reports, quotes, cutting and layouts.
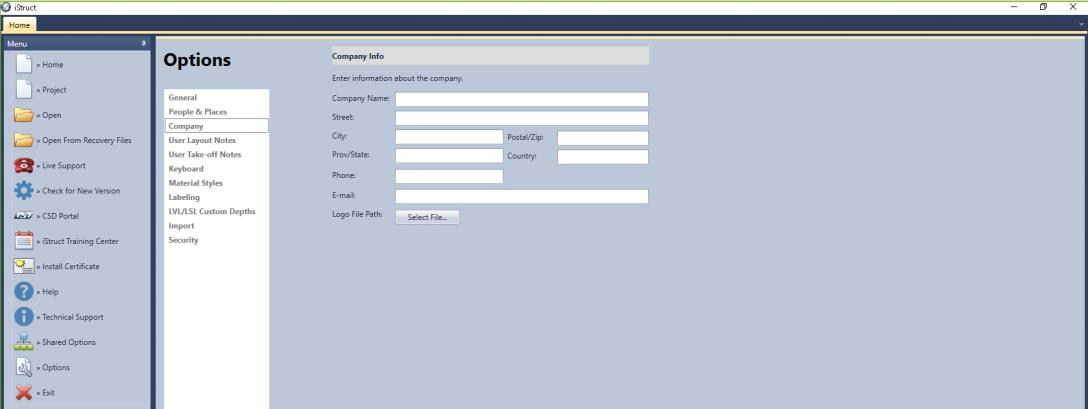
Company Info- This is important! This must be filled out for company information and company logos to appear on calc reports, quote reports, cutting reports and layout reports.
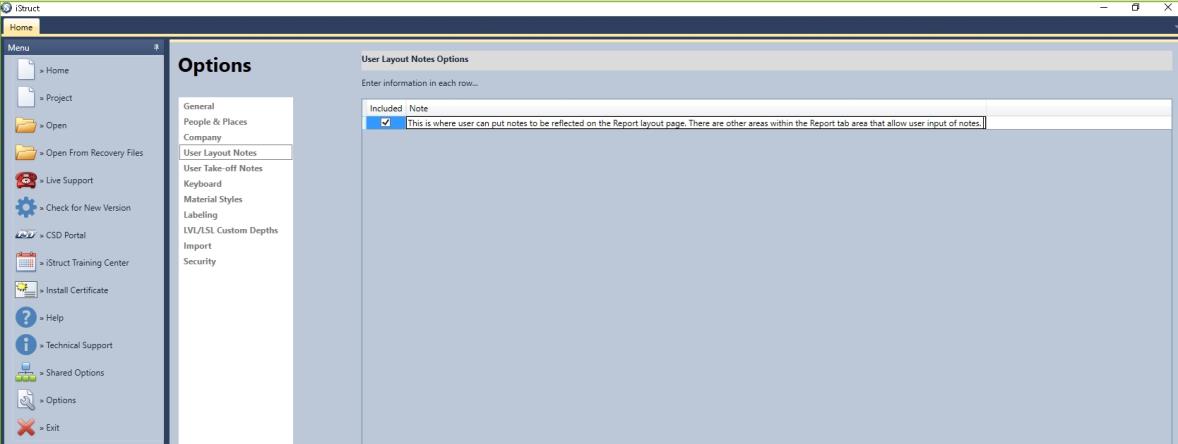
User Layout Notes Options- In this section a user can create a library of notes that they would like to use within their design processes. The user has the option to check which notes are appropriate for any specific job. These notes will appear on the layout report.
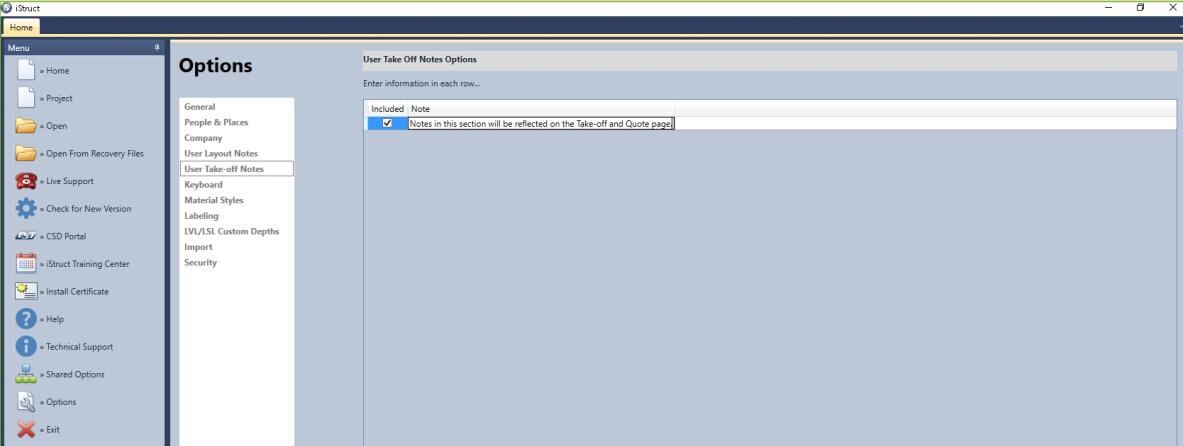
User Take Off Notes Options- In this section a user can create a library of notes that they would like to use within their take off processes. The user has the option to check which notes are appropriate for any specific job. These notes will appear on the quote/ take-off report.
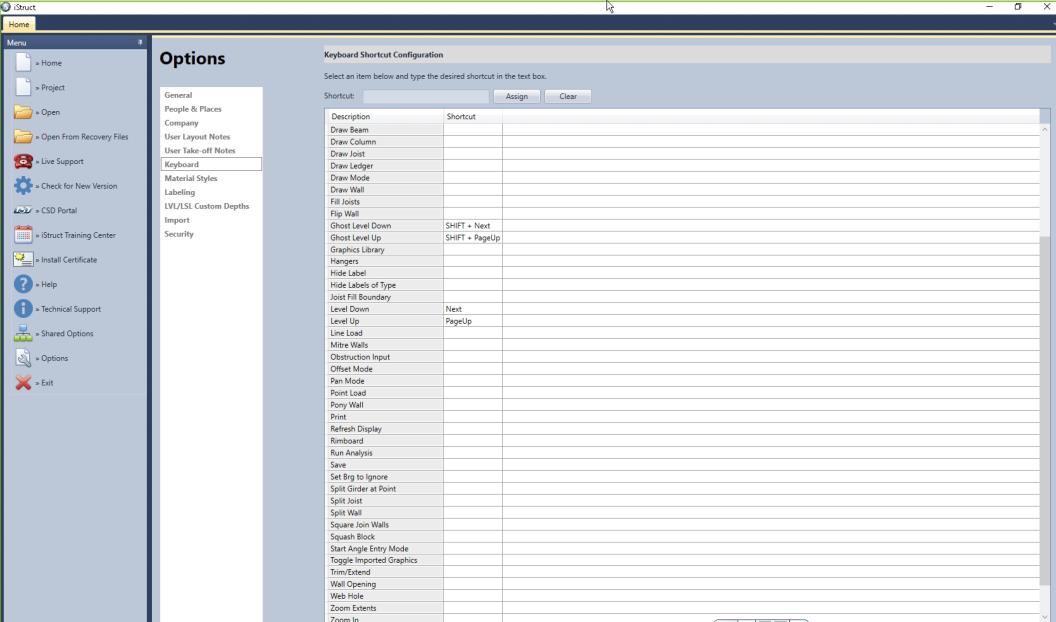
Keyboard Shortcut Configuration (Hot Keys)- In this section a user can define which hot keys can be assigned to their keyboard.
Several hot key shortcuts are not recommended to use because they do different functions. Those keys and functions are listed below:
- "B" isolates beams
- "J" isolates joists
- "C" isolates columns
- "W" isolates walls
- "R" isolates rimboard
- "O" key initiates offset mode during wall input
- "A" key initiates angle command during wall input to set drawing space angle
- "Backspace" key undoes the last segment input
- Mouse wheel:
- Depress = Pan
- Double Click = Zoom Extents
Click here for Material Styles
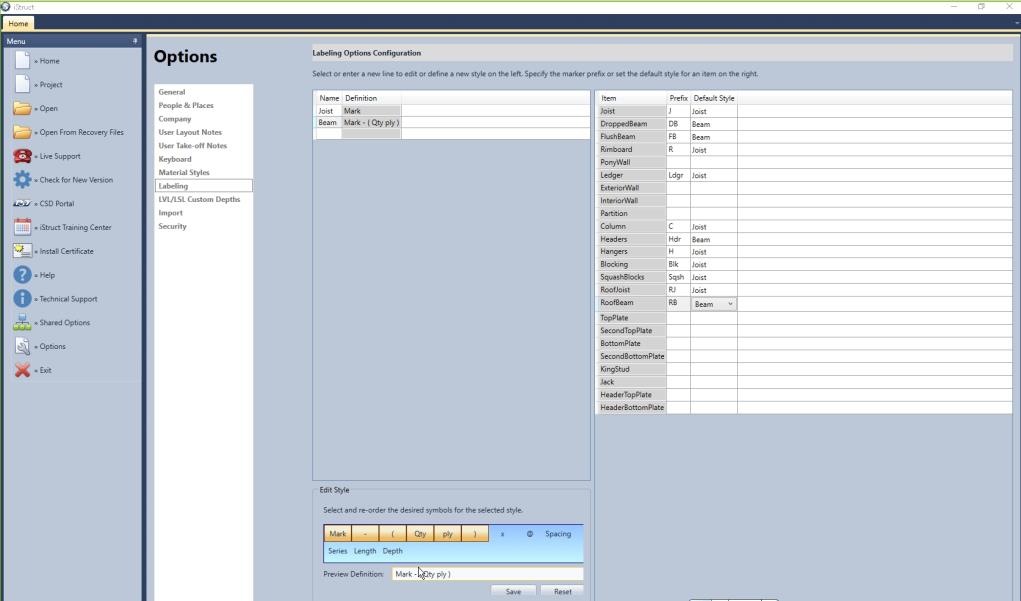
Labelling Options Configuration- Within this section a user can create their own labelling agenda by creating default styles and assigning them to the item along with a prefix for the members.
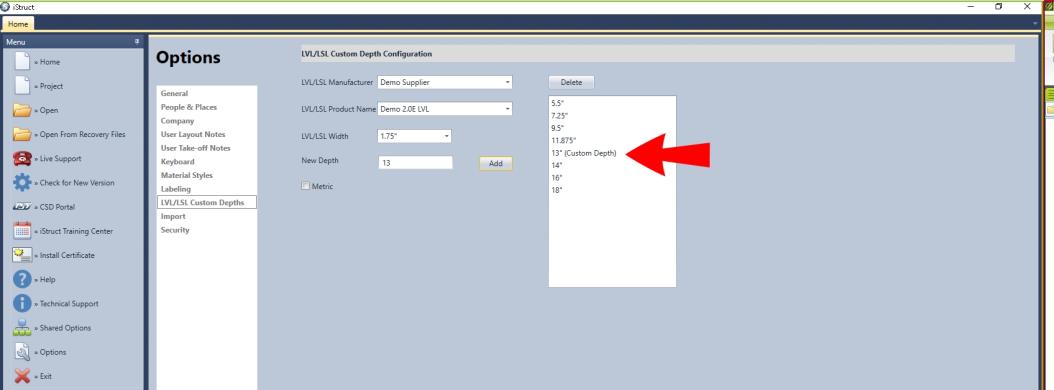
LVL/LSL Custom Depth Configuration- Within this section a user can create a custom depth of LVL/LSL that can be designed through the isDesign® and isPlan® software packages. This includes beam calcs and layout drawings.
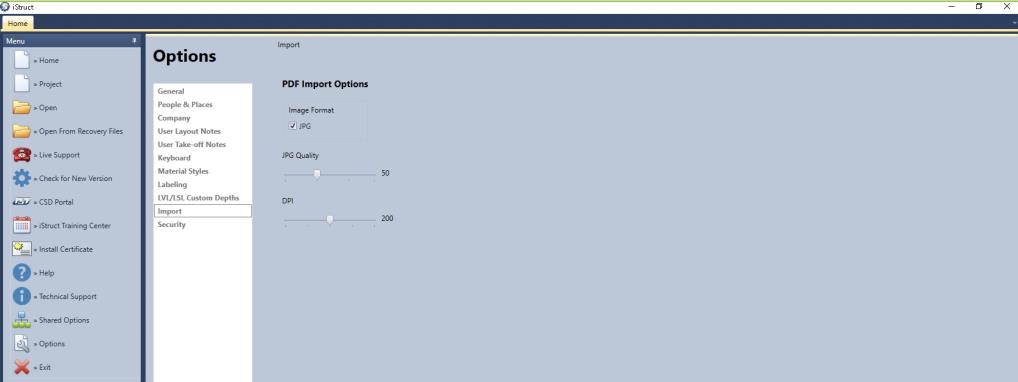
PDF Import Options- A user can control how much JPG quality and DPI is used for the PDF import. This can be important for large PDF file imports that require a lot of RAM. Adjusting this can speed up the users design time (how fast the computer runs during input) if needed.
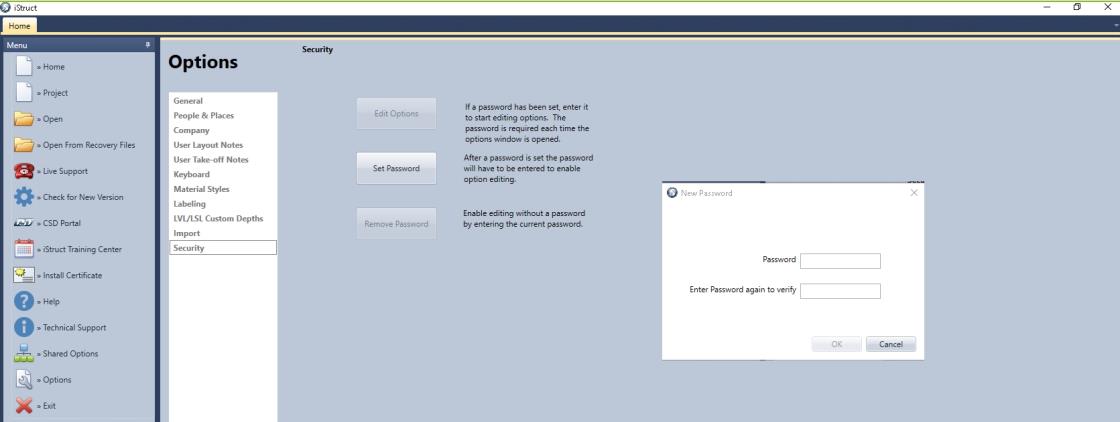
Security for User Options- A company can control which user options are allowed to be changed or edited. For example: a company may not want their design staff to edit pricing, materials, customer data bases, etc. One user can control the security by creating a password for the account. Typically the default options are stored on a network drive, all users would use these defaults controlled by one main user.