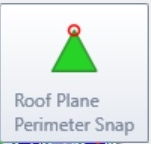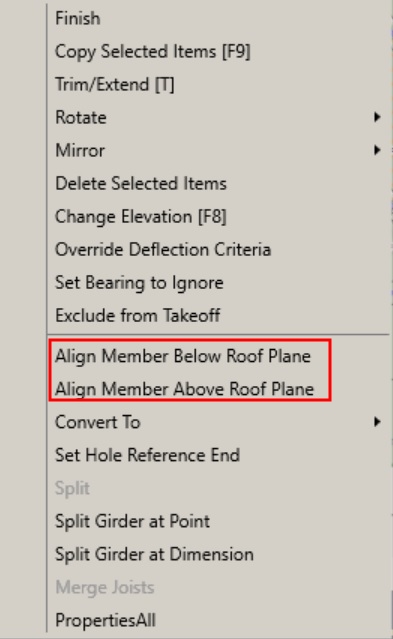Draw
Beam
(This is for stick roof framing only- not to be confused with Roof Truss Girder and Area loading tools)

This command is for inserting Beams (whether flush or dropped) on the Ridge Lines or User Reference Lines of a Roof System. The user can then select those beams, right click and align above or below a selected roof plane.
 The Roof Plane Perimeter Snap should be turned on before inserting Beams in a Roof System. This allows for Beams to be attached to the Roof Plane ridge lines.
The Roof Plane Perimeter Snap should be turned on before inserting Beams in a Roof System. This allows for Beams to be attached to the Roof Plane ridge lines.

After a user has filled out the Product Tab a user can click directly on the Ridge Lines of the Roof Planes that were cut. This will insert beams on those Ridge Lines.
Ply count- sets # of plys that users want the beam to be (1-4). (Joist maximum plies is 2)
Filter- Defines the type of product used for the beam. (lumber, LVL/LSL, I-joist, Glulam, Beam by Others)
Material- Displays a list of product based on the Filter chosen.
Size- Based on material chosen with the Filter and Material drop-down menus the sizes are displayed for that particular item.
Flush/Dropped- Flush beam is flush to floor system. Dropped beam is flush to top of wall.
Align- left, right, centre (justification)
Point to point input- Pick the beginning point and the end point of the beam users want to describe. If turn off point to point it will go along any selected line.
Save level default- Saves all the beam properties with that specific job in that specific level. Restarting or exiting the program will lose that default.
Overhang- This setting indicates the overhang length that will be applied when roof plane is attached to the beam.
Multi-Play Fastening- When multi-ply fastening is checked the appropriate fasteners will be designed for that multi-ply beam. If it is not checked multi-ply fastening will be ignored.

Align Member Below Roof Plane
This command aligns a framing member below the Roof Plane that the user selects. Whether the user has selected Flush or Dropped this will align directly below the Roof Plane.
After selecting Align Member Below/Above Roof Plane users simply select the Plane they would like to align above or below and left click to execute.
Align Member Above Roof Plane
This command aligns a framing member above the Roof Plane that the user selects. Whether the user has selected Flush or Dropped this will align directly above the Roof Plane.
After selecting Align Member Below/Above Roof Plane users simply select the Plane they would like to align above or below and left click to execute.